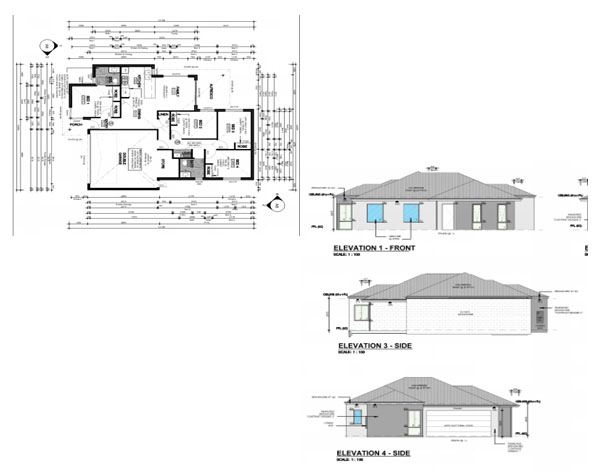
Residential Housing
DESIGN AND DRAWING (D & D) SOLUTION has provided the Architectural BIM services for ST James housing project located in Australia.
This is a residential housing with having bedroom, guestroom with kitchen and toilet facility.
Major Architectural Elements
Scope of Work
Our scope of work for the project included Architectural BIM services as follows.
Work included
ARCHITECTURAL BIM
| Project Type | Residential Housing |
|---|---|
| Location | Washington, USA |
| Services | ARCHITECTURAL BIM |
