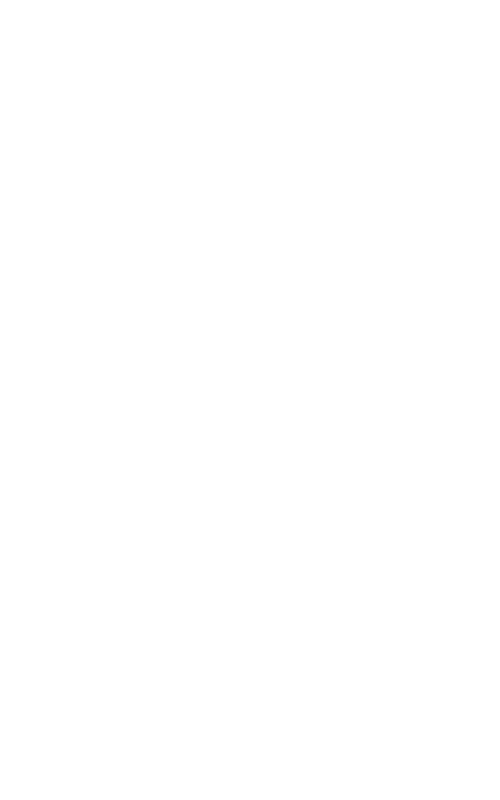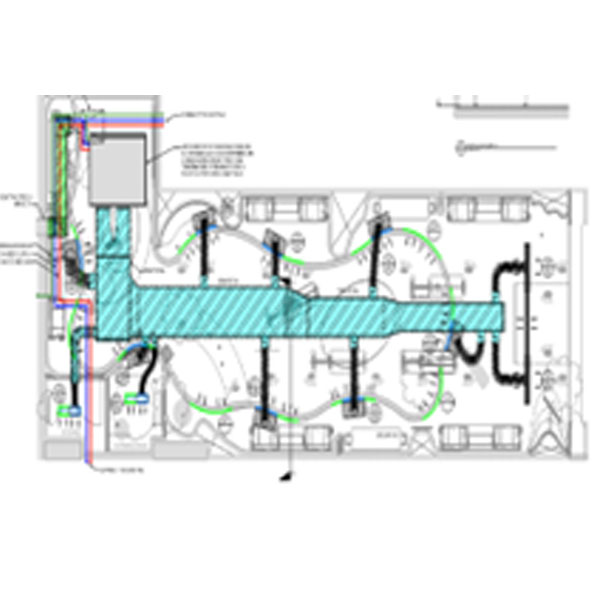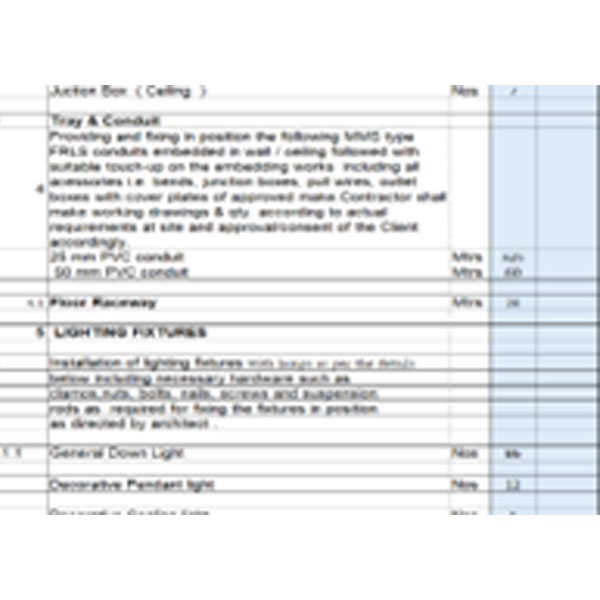

INTERIOR FITOUT SERVICES
CONCEPT DRAWING
CONCEPT DRAWING
At this stage our MEP designer starts the works with basic consideration of design for calculation of heat loads to start with following MEP items to place.
- HVAC Equipment
- Basic location of electrical DB panel & Lighting and power fixtures, Telephones, Data /CCTV System.
- Location of \ fire sprinkler.
- Fire alarm, panel, fixture fire smoke detector, Strobe / Speaker.
- Fire sprinklers as per standard designs.
DETAIL DRAWING
Once's we receive the approval on the concept design we detailed the networks piping and the circuiting as follows.
Following we are MEP detailed use to covered:
- Ducting and piping route
- Electrical detailed Loads, Schematic with Circuits
- Sprinkler Cover space with pipe size
- Fire alarm systems smoke detectors, strobe and speaker
- Basic elevation design for MEP systems


CONSTRUCTION DRAWING
After the final go ached of detail design, we produce the construction stage drawing with proper dimension and section. To make ready of site execution.
BOQ AND MAKE LIST
After the final go ahead of detail, our engineering team use to start working on quantity take off and prepare bill of quantity with one make as list.

AS BUILT BIM
After completion of construction, site team used to mark-ups changes made in site based on the actual execution.
Based on the mark-ups, we produced the as built model drawing inline with client requirement for final handover.
