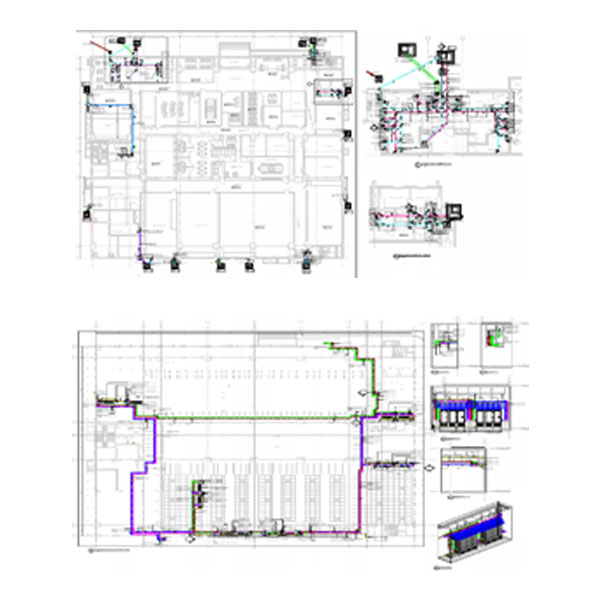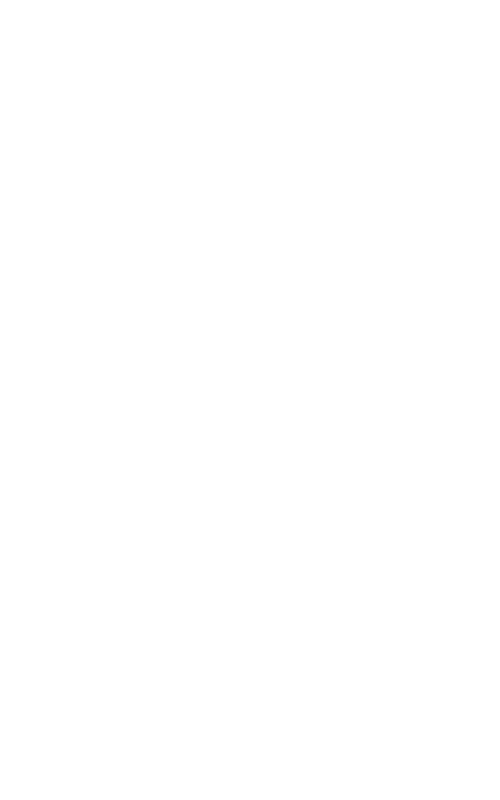
DESIGN BIM
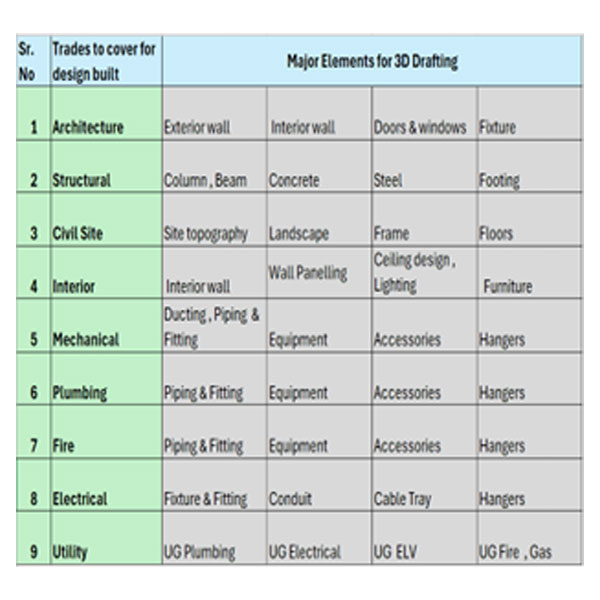
Design 3D Model @ LOD 300
We have AEC BIM team for architectural, structural including MEP all trades which are covered for design build projects. Our professional BIM team is efficient to develop both level 3D models works. i.e. design model @ LOD.
Design Built Trades with model element details are as shown.
Design Drawing
Based on the design model, we produce the design drawing sets which will cover with.
CONSTRUCTION BIM
Construction 3D Model @ LOD 400
LOD 400 is a BIM model that includes highly detailed information for fabrication and installation. The elements have precise dimensions, materials, connections, and assembly details. It represents the design as it will be built, making it suitable for construction scheduling, and cost estimation.
Our AEC team is trained to produce the LOD 400 3D model based on the details, specifications and manufacturing detail to complete 3D model @ LOD 400 .
Input:- For LOD 400 detailed model we need project design/ contact / tender drawing will all construction details, specification and technical submittals.
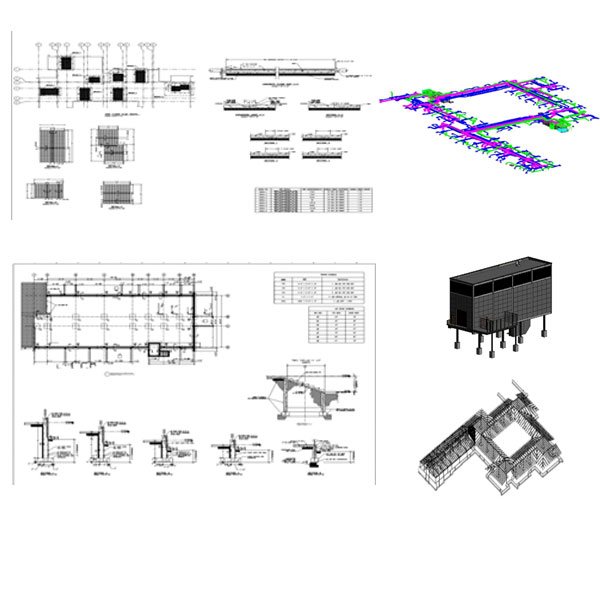
BIM Co-ordination
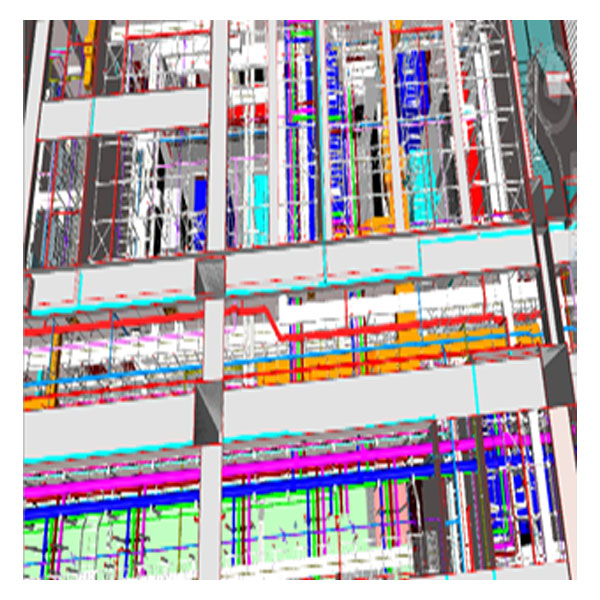
BIM co-ordination covers
BIM co-ordination
We generate a coordinated BIM model after resolving the clashes among all disciplines – Architectural, Structural, Concrete, Mechanical, Electrical, Plumbing, Fire Protection, etc.
First we identify the clash and create a view points level wise or Zone wise as per schedule and working on resolution internally. If we found any critical clash, we use to generate report and to co-ordinate with the all stakeholders and providing optimize solution to complete. Once all the clashes has been resolved, we make the final model for next stage to produce the shop drawing and As built drawing.
BIM DRAWINGS
Construction | Shop Drawing
Shop Drawing covers
Re-enforcement:
We produce reinforcement shop drawing of floor slab, foundation, CMU wall based on contract drawing to incorporate standard details and manufacturer details with proper dimensions and annotation.
Stud and CUM Wall:
We produce wall shop drawing of all type of wall based on contract drawing to incorporate standard and manufacturer details with proper dimensions and annotation.
Interior:
We produce interior shop drawing of all type of wall based on contract drawing to incorporate the required and manufacturer details with proper dimensions and annotation.
MEPF:
We produce MEPF shop drawing based on contract drawing to incorporate standard details, equipment details with proper dimensions and annotation.
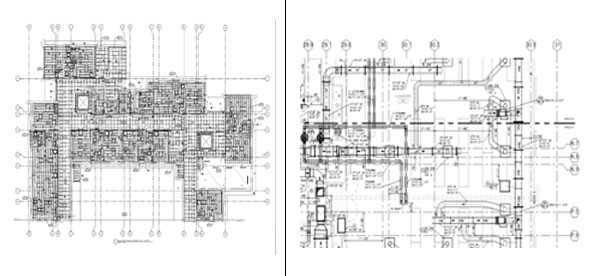
AS BUILT BIM
AS BUILT MODEL AND DRAWING (LOD 500)
As Built Model & Drawing
Based on the site mark-ups, we create as built 3D model & Drawing and prepare the as built set for project hand over and record
