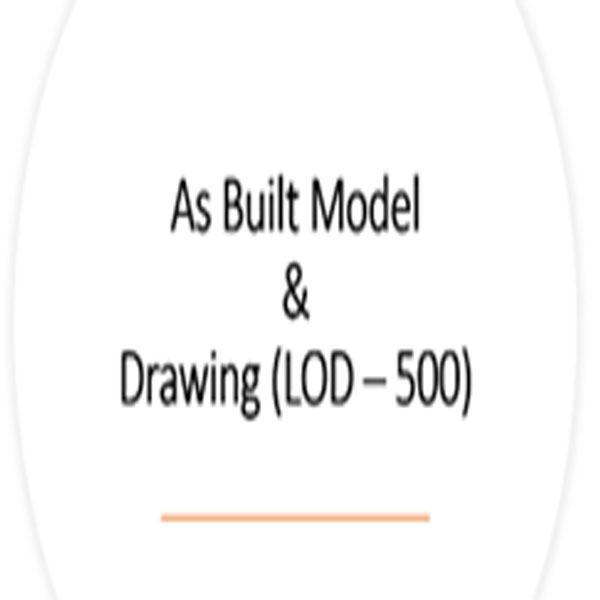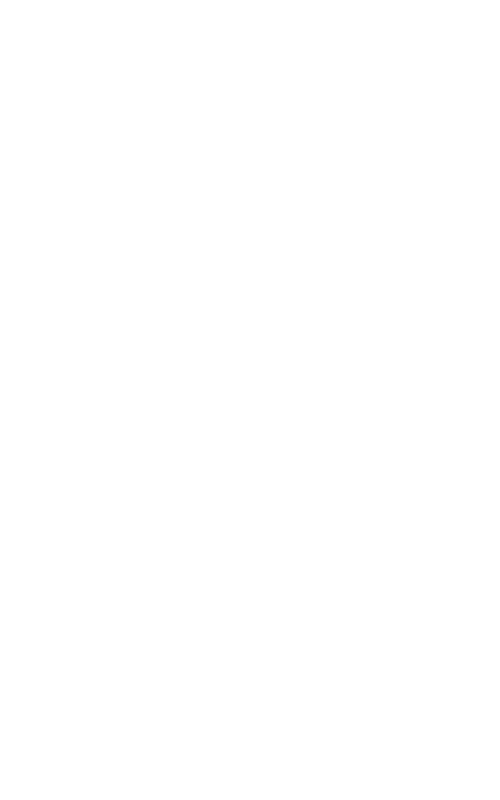
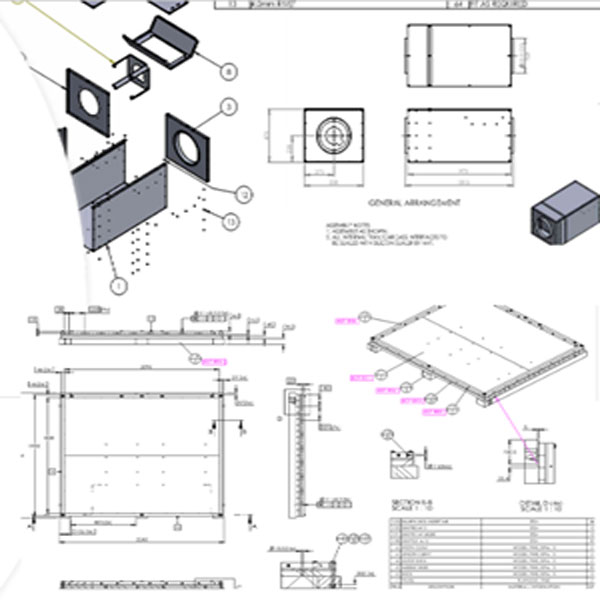
PRODUCT BIM DETAILING
- Input Requirement
- Produce sample and assembly logistic
- Product dimension information
- Input Requirement
- Produce sample and assembly logistic
- Product dimension information
We create 3D models products and detailed inline with assembly logistic.
Our team is trained on the following products for detailing the products.
- Casting / Forging
- Weldment
- Sheet Metal
- Plastic Moulding
STEEL BIM DETAILING
We create 3D models of steel works for industrial requirement inline with design drawing which models to be used for further BIM co-ordination process to identify the clash and co-ordination.
In Steel BIM detailing, we do all level of BIM works as follows
- BIM LOD 300
- BIM LOD 400
- BIM LOD 500
After co-ordination, we produce detailed 2D drawing
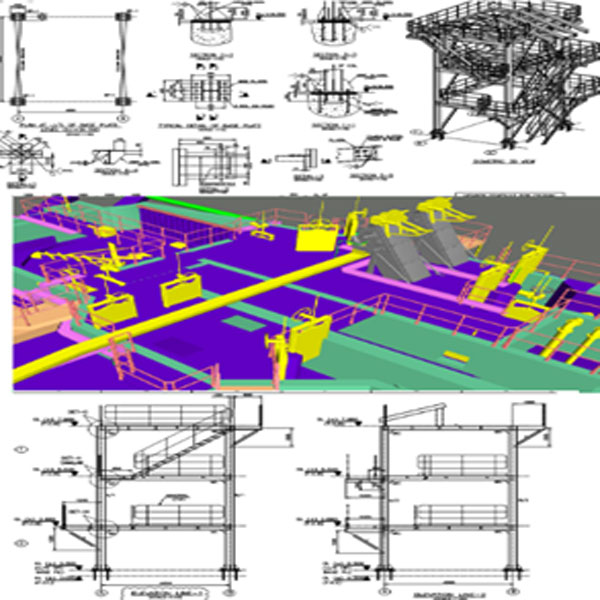
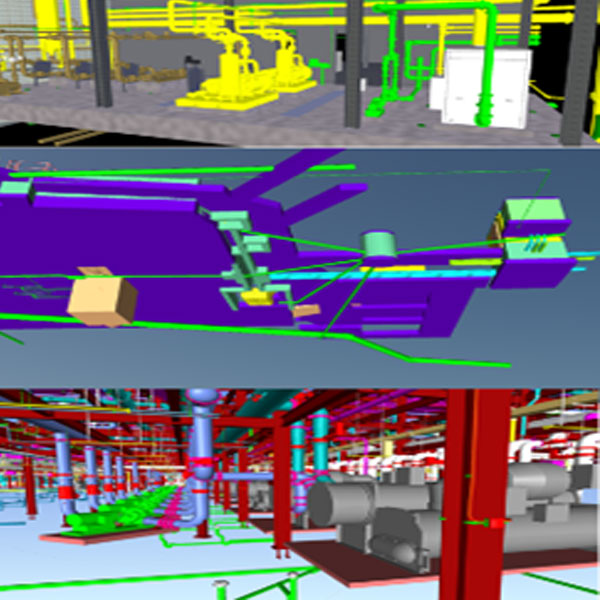
PIPING BIM WORKS
We create 3D models of piping system inline systems in order to make detailing of P & ID and manufacturer specification as required for the project.
In piping BIM works covers as follows
- Piping detailed 3D model
- BIM Co-ordination
- (Clash detection, Report Generation & Resolution)
In Piping detailing, we do all level of BIM works as follows
- BIM LOD 300
- BIM LOD 400
We create 3D model of all the mechanical, plumbing and electrical equipment's like, AHU, RTU, CU, FCU, VAV, Pump, Chiller, Fans, valves, transformer etc. from the manufacturer’s 2D drawings and in line with specifications.
BIM Co-ordination Clash Coordination
BIM co-ordination covers –
- Clash co-ordination
- Generation of Report
- Resolution
Clash co-ordination
We generate a coordinated BIM model after resolving the clashes among all disciplines – Architectural, Structural, Concrete, Piping Mechanical, Electrical, Plumbing, Fire Protection, etc.
Clashes are resolved through video conference discussion regarding the 3D clash snapshot and multiple fix options such as rerouting utilities, changing elevations, and resizing. Value engineering is also utilized to improve system efficiency, reduce costs, and provide for more efficient construction and maintenance.
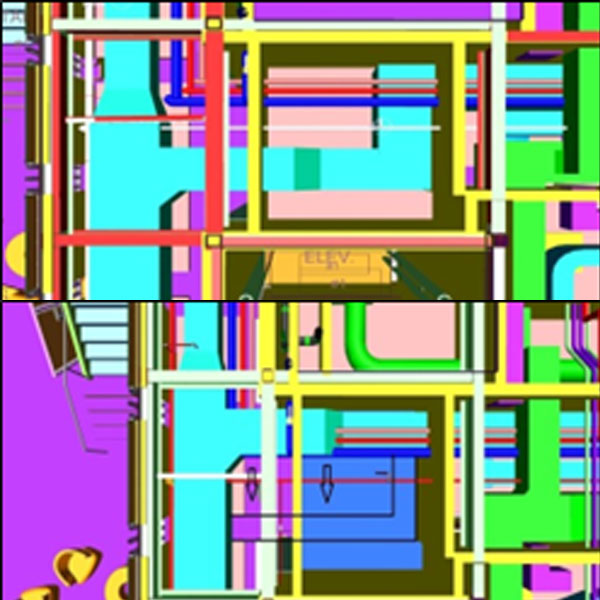
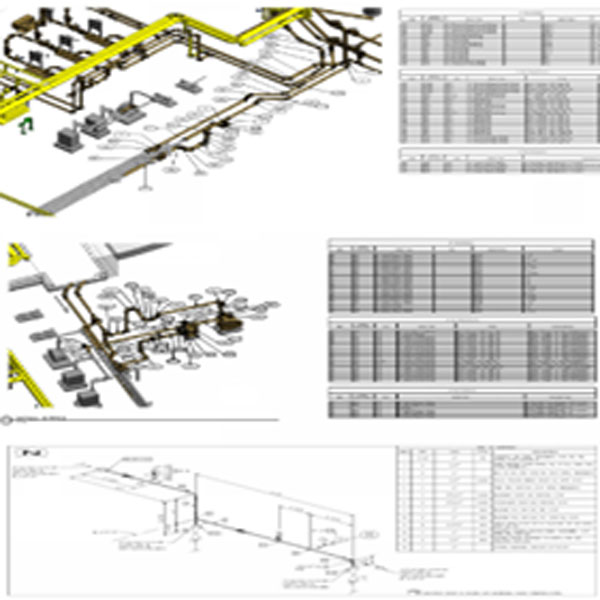
PRODUCTION PIPING 2D DRAWING
After co-ordination, We produce all 2D drawings for execution as follows.
- GA (General Arrangement Drawing)
- Isometric
- Nozzle Orientation
- MTO
AS BUILT BIM
Based on the site mark-ups, we create as built 3D model & Drawing and prepare the as built set for project hand over and record.
