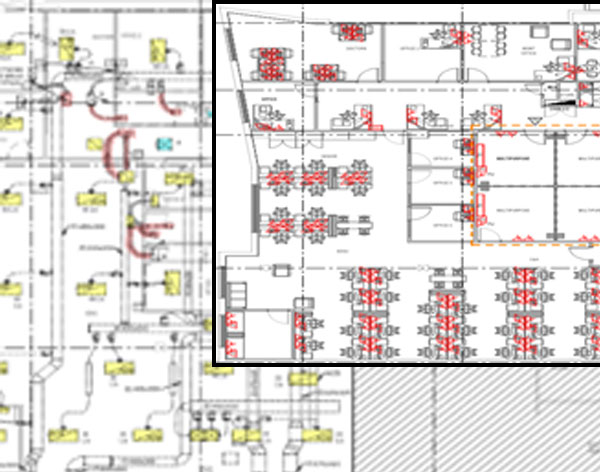
Medical Facility
DESIGN AND DRAWING (D & D) SOLUTION has Provided the MEP consulting services for this assignment.
This is a health care space facility with consulting room , reception , group therapy rooms , psychiatric examination rooms & waiting lounge.
Systems to Cover
Scope of Work
Our scope of work for the project included complete HVAC consulting engineering services for this facility with engineering calculation , concept and detail engineering which includes as follows.
Work included
MEP CONSULTING SOLUTION – FITOUT
| Project Type | Medical Facility |
|---|---|
| Location | Victoria , Australia |
| Services | MEP CONSULTING SOLUTION – FITOUT |
