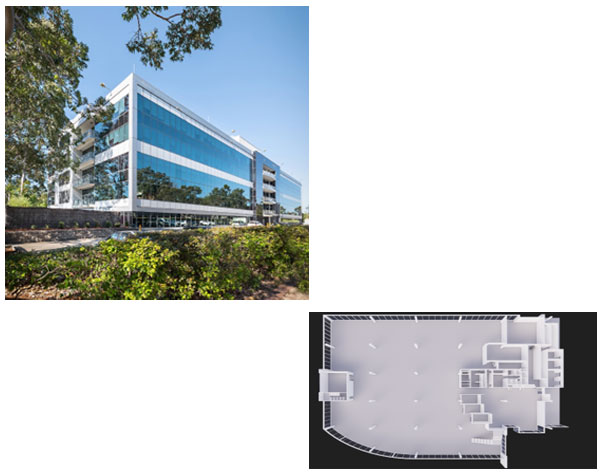
Interior Office Spaces
DESIGN AND DRAWING (D & D) SOLUTION has provided the Interior BIM services for 1 Julius Avenue located in city of North Ryde, Australia.
This is an Office building project having reception areas, meeting rooms, including all required pantry facility.
Interior Spaces
Scope of Work
Our scope of work for the project included Interior BIM services as follows.
Work included
INTERIOR BIM
| Project Type | Interior Office Space |
|---|---|
| Location | North Ryde, Australia |
| Services | INTERIOR BIM |
