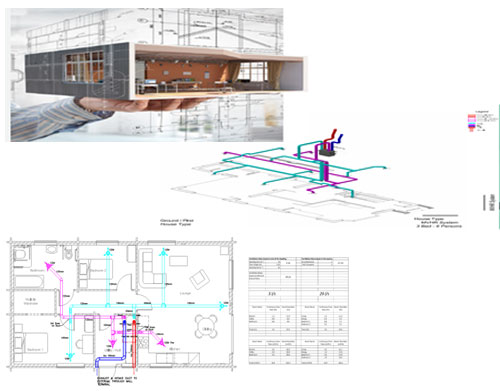
HEAT LOSS CALCULATIONS
We calculate heat load calculations for all building Types i.e residential , commercial , hotels , hospitals inline with above mentioned zonal codes & Guidelines.
We use to fix the following basic consideration for heating load calculations.
- Location of Building
- Outdoor & Indoor design consideration
- Building Position | Actual North
- U Factor for Architectural components (window, doors, floor, ceiling, roof etc).
- Ventilation requirement
Output Formats:
- Heating load drawings
- Detailed Reports
UNDERFLOOR HEATING
Underfloor heating is the most comfortable form of heating. It is unobtrusive, economical, safe, hygienic and virtually maintenance-free. It offers the best long-term method of heating a building because it uses low-temperature water ,which in future can be provided without having to burn fossil fuels.
We have expertise in Underfloor Heating System. We have successfullly delivered more than 500.
We work many UK, Ireland, Australia and New Zealand. Underfloor Heating installers and manufcaturers. Underfloor heating design systems based on following floor system consideration.
Our Services include
Quote design: This a concept design stage in which we can estimate the amount of material required to complete a project. We can give basic drawings, material schedule.
Detailed design: After the approval from client , we do complete detail design with piping schedule to flow rate and pressure drop of piping.
Codes and guidelines followed
BS EN 12828 , BS EN1264-1
Output Formats:
- Drawings with design data
- Detailed design and piping schedule
- Material Schedule, with pricing (if required by client)
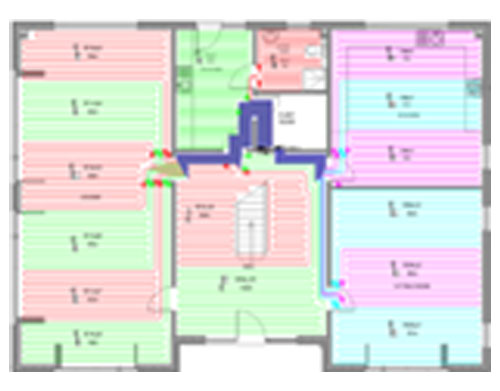
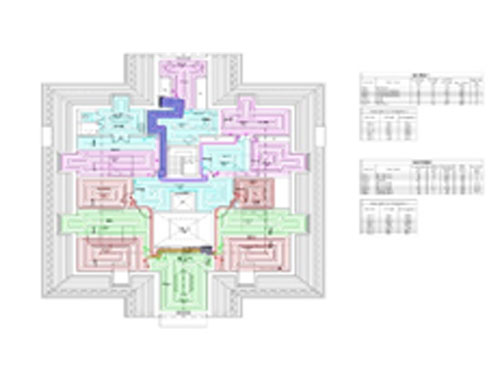
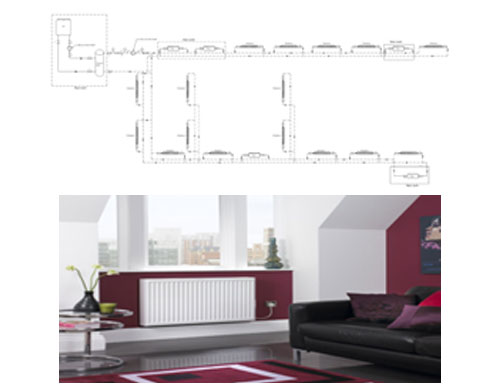
RADIATOR SELECTION
Alternative heat emitter is the radiator and Fan Coil Unit and Radiators are most common for standard heating design application whre may Low Temperature or High Temperature, domestic use or public building with tamper proof thermostats with protective casting.
Baseb on the space design and application and heating loads , raditor use to propose for heating emitter and we work with manufacturers as well as consulting engineers in selecting and specifying the required capacity of radiator for any type of project residential or commercial.
Hydronic Balancing can also be done for optimised performance.
Output Formats:
- Heating load
- Radiator Schedules
- Pipe sizing and network
- Drawings with design data
HEATING NETWORK
Based on the space and application, we do Heat Loss Calculation with emitter sections like Radiator Selection, Underfloor Heating Design and design, heating piping network from any heat source to any emitter. Based on the total heat lead with diversity for heat source and individual heat for heat emitter design and selections. We work from single house, high rise multiple dwelling to commercial buildings for heating source seletions with complete heating network design works.
We have following expertise to design the complete heating network.
Individual heat loads for heating emitter design and selections like UFH , Radiator Heat source selections with combine load with diversity.
Optimize route and scheme for piping network from heat source to emitter. Pipe Sizing, Flow rate and pressure Expansion Vessel Sizing Valve settings for Hydronic Balancing.
Output Formats:
- Basic Design layouts
- Schematic
- Detailed design layout
- 3D Drawings with design data
- Schedule with detailed sheet
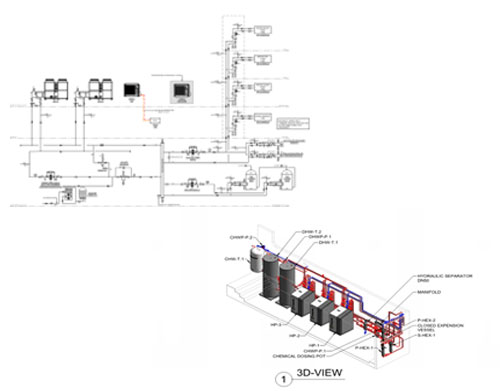
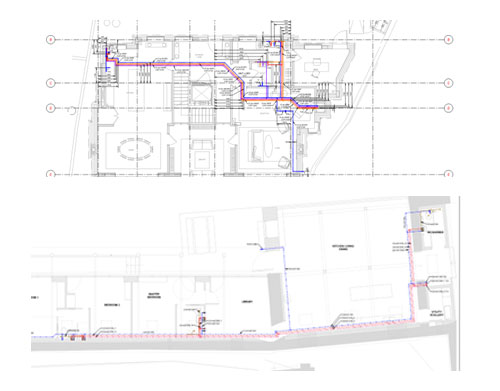
HOT AND COLD WATER NETWORK
As a part of heating network , we do the design of cold and hot water systems inline with British and European codes and guidelines . As per standard , we use to take care of water requirement and design of water supply piping network up to each plumbing fixture i.e. hand wash , sink, bath tub, shower with water closet including all required appliances which required cold and hot water.
For piping designs , we follow the Fixture Unit loads and equivalent flow as per standard guidelines to calculate pipe sizes and for hot water network use to integrate with heating system.
Output Formats:
- 3D Drawings with design
- Detailed Design & Schematic
- Schedule and Details
HEAT RECOVERY VENTILATION (MVHR)
We design Heat Recovery Ventilation (MVHR – Continuous Mechanical Supply and extract with Heat Recovery) systems for all types of Domestic properties, ranging from single very large house types, to large scale residential developments for private as well as social housing.
We are working with many consulting engineers, manufacturers well as installers of Heat Recovery Ventilation systems to complete design works.
Codes and guidelines followed
Uk building regulations
Output Formats:
- 3D Drawings with design data
- Design drawings
- Schedule
